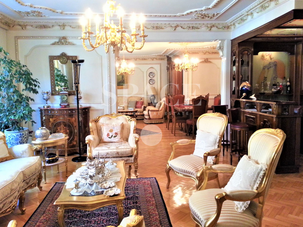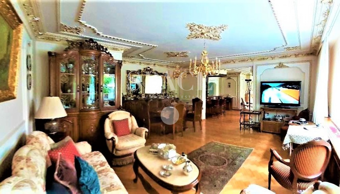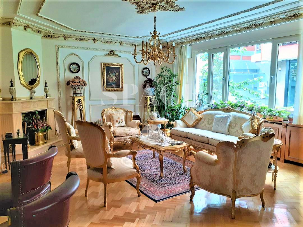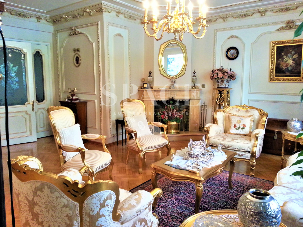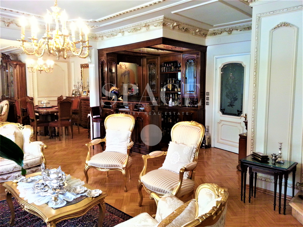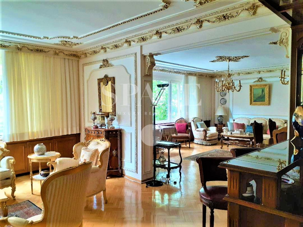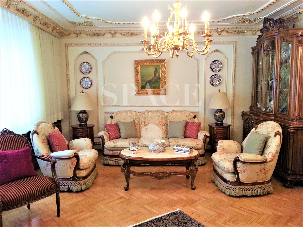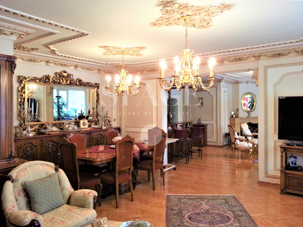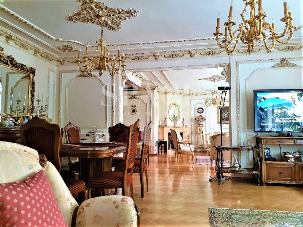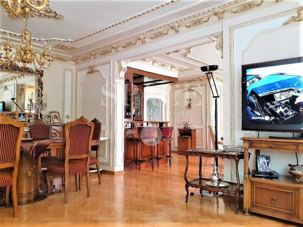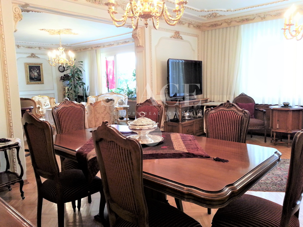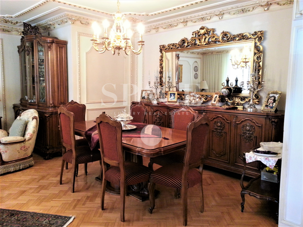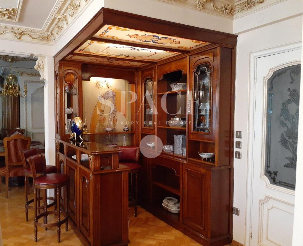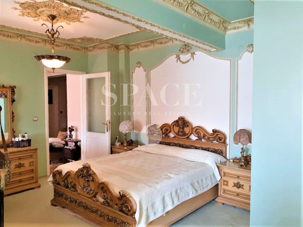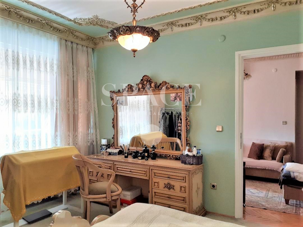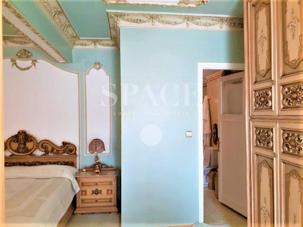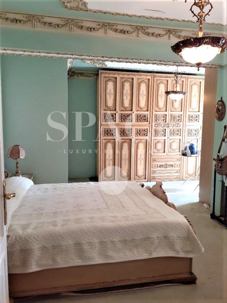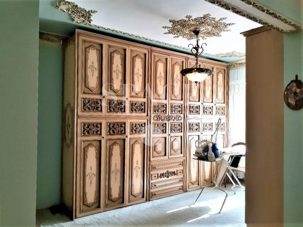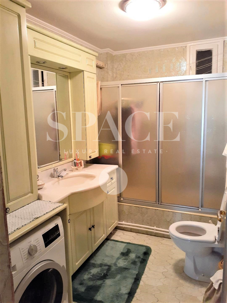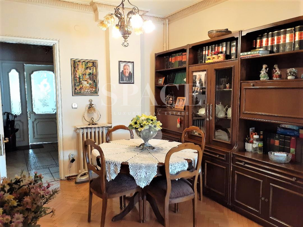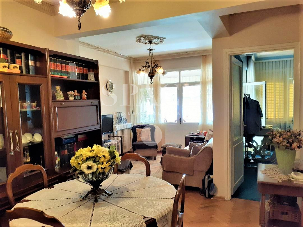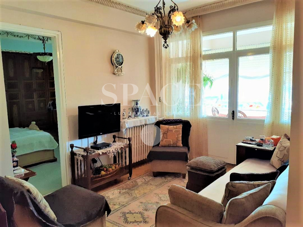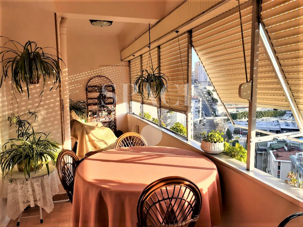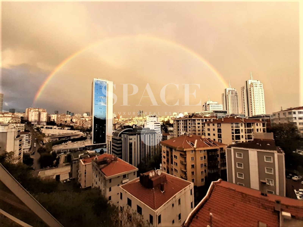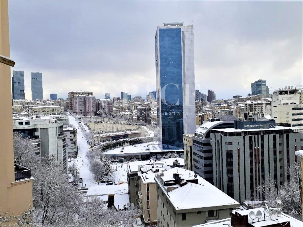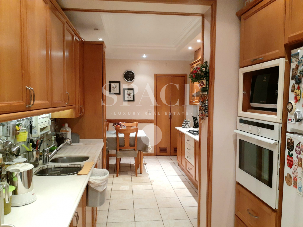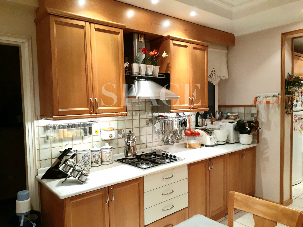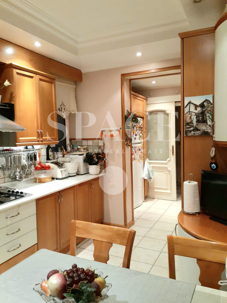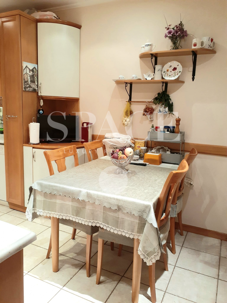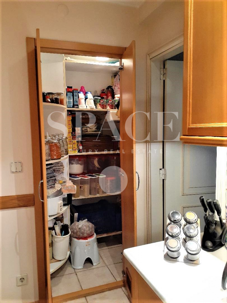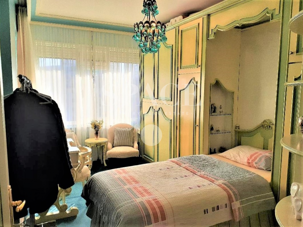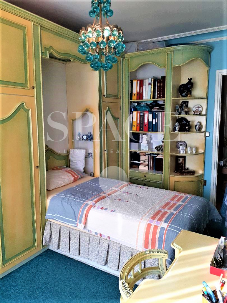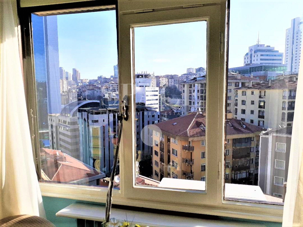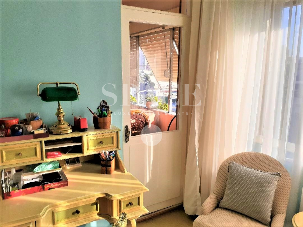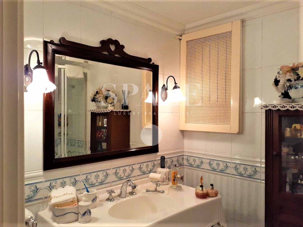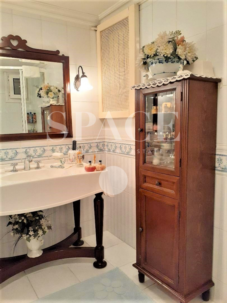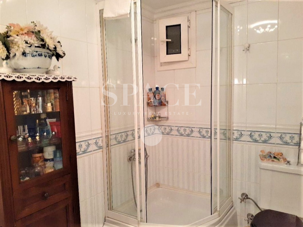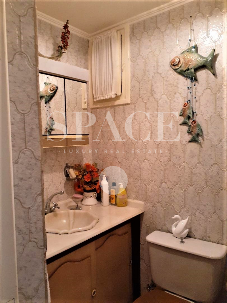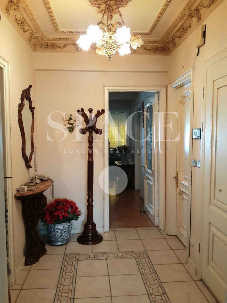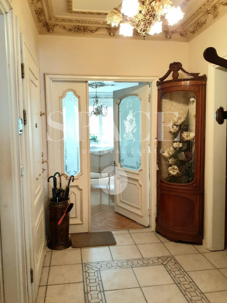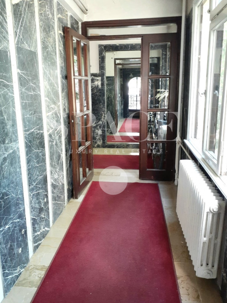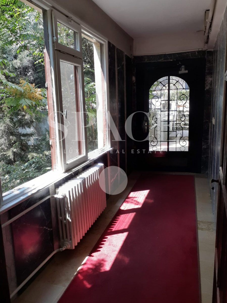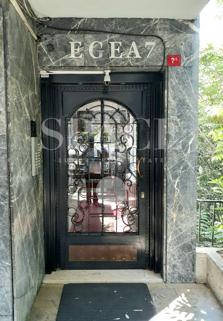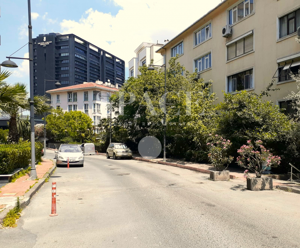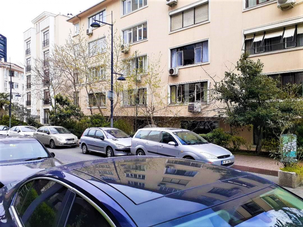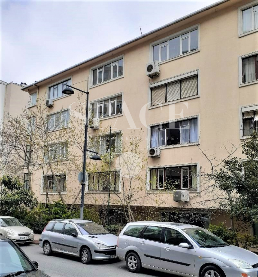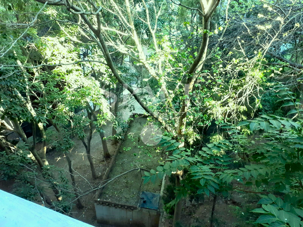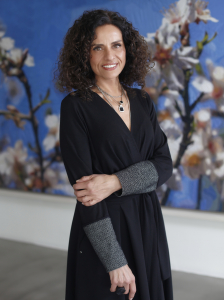 3+1
3+1 2
2This 3,5 rooms / 1 living room apartment, or 2.5 bedrooms / 2 living rooms apartment with a gross area of 220 sqm’s is located in a prestigious building at the continuation of Valikonağı Avn. having one of the few independent and large plots of land in Nisantasi,
Consisting of two unified flats , the property with a high share in its 1.5 acre plot is located in the 3rd building following the Ritz Nişantaşı, is neighbour to TZL Suites and in 2 minutes walking distance to a parking lot with valet service.
The apartment is located on the 1st floor on the entrance side, facing a 15 m wide green street, and on the 5th floor level on the rear façade with 3 spacious rooms and a large balcony, overlooking the whole Fulya Valley,
With its square plan, the property offers its new owner the chance to remodel it according to various needs. It currently has a 70 sqm saloon with a nostalgic bar and fireplace, two large bedrooms, one with a personal bathroom, a second living area with a seperate dining area, a very pleasant 10 sqm balcony with a wide city view and a utility room.
General ınformation:
- 220 sqm’s gross, 205 sqm’s net usable area,
- 2 bedrooms / main living room / 2nd living room / help’s room / kitchen & pantry / 2 bathrooms / WC / balcony,
- On a 1.528 sqm’s plot with two entrances, open on 4 sides,
- On the 1st floor, but at the 5th floor level on the rear façade,
- Consisting of two apartments, explaining its high land share,
- Suitable for health tourism in terms of its location and layout,
- In 60 m’s / 2 min walk to the serviced parking lot on Valikonagi Avn.
* Furniture is not included but optional.
Apartment Layout:
Living room: 70 sqm’s / two sections
Living Room 2: 17,90 sqm’s / two sections
Room 1: 20 sqm’s
Room 2: 15 sqm’s
Room 3: 7,5 sqm’s / utility room
Kitchen: 15,67 sqm’s
Pantry: 1,60 sqm’s
En-suite Bathroom: 5,90 sqm’s
Bathroom: 5,10 sqm’s
WC: 2,10 sqm’s
Entrance / Hall: 4,90 sqm’s
|
room / saloon
|
3+1 |
|
bath room
|
2 |
|
property age
|
42 |
|
habitation
|
Inhabited By Owner |
|
floors
|
8 |
|
at floor
|
1 |
|
elevator
|
✓ |


