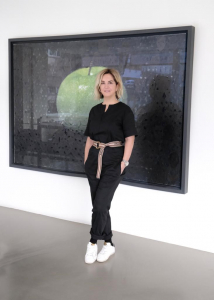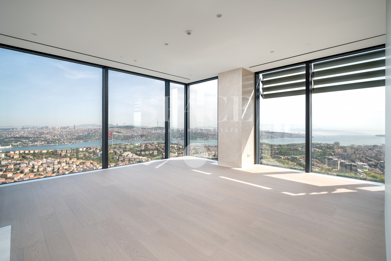
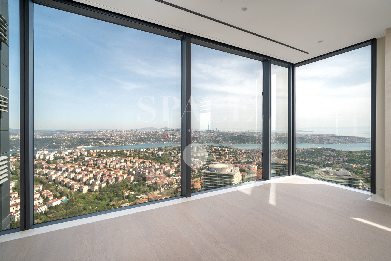
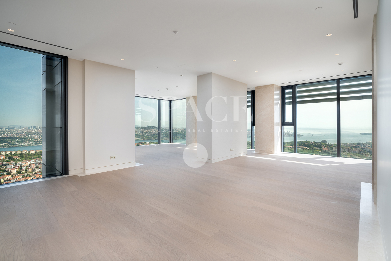
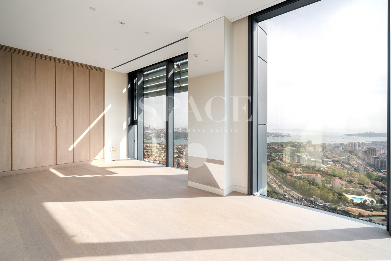
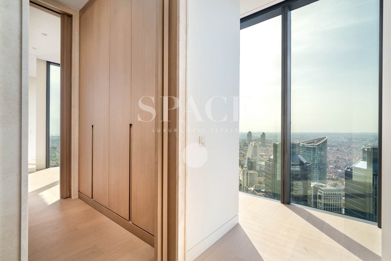
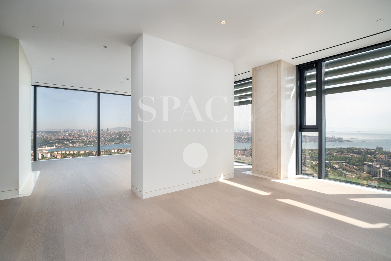
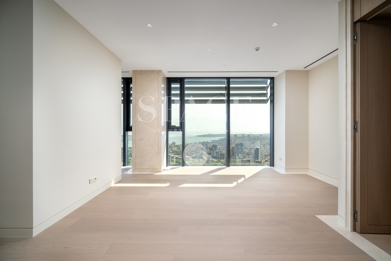
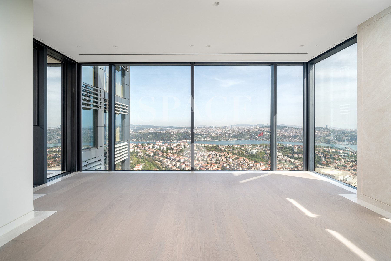
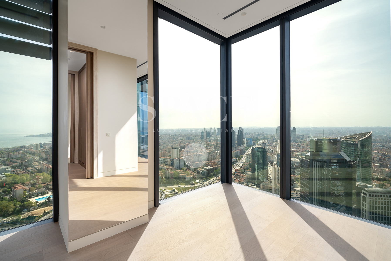
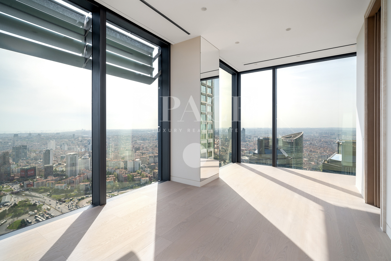
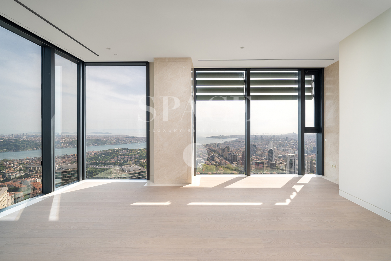
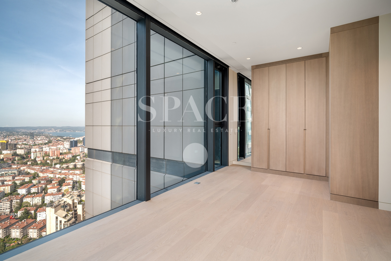
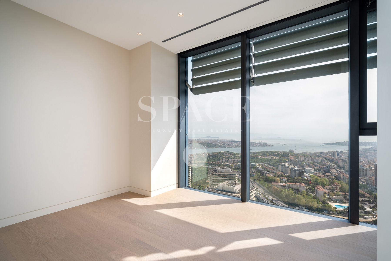
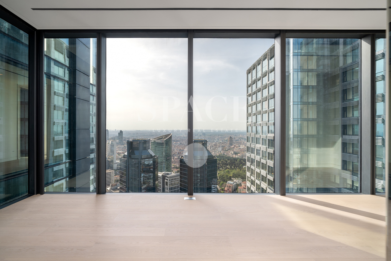
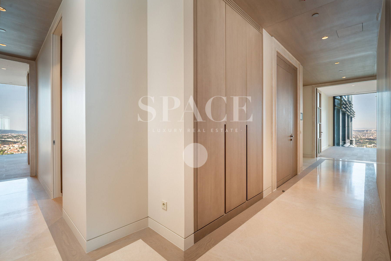
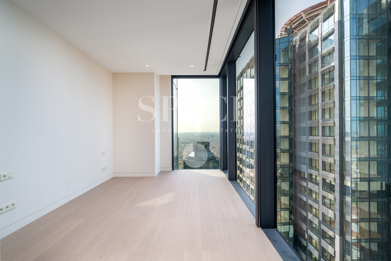
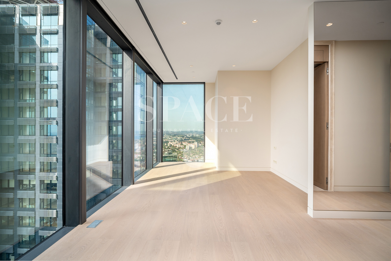
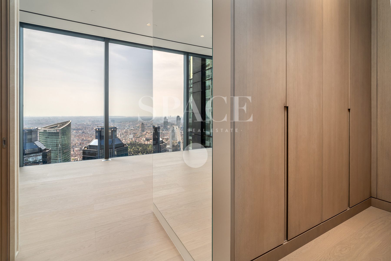
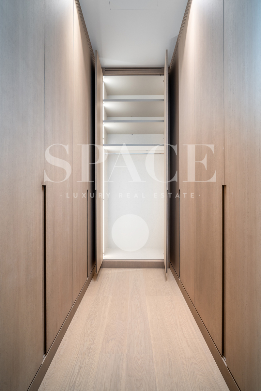
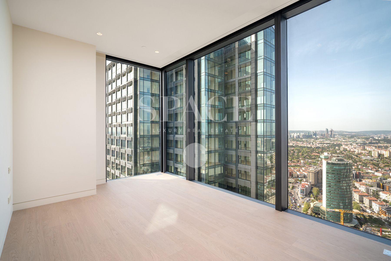
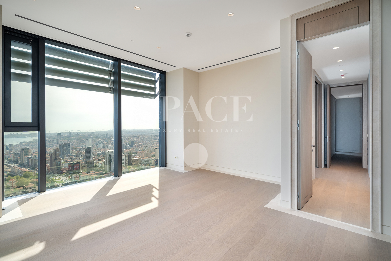
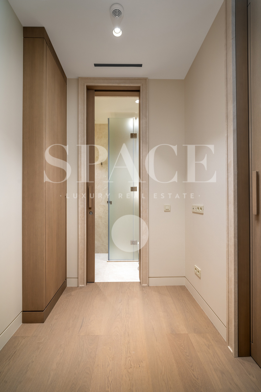
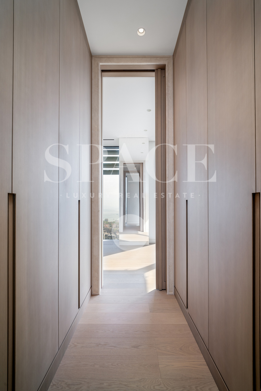
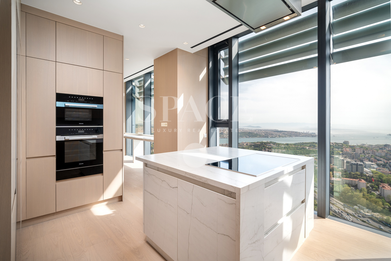
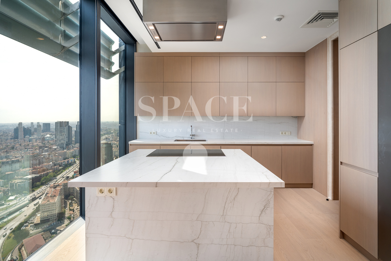
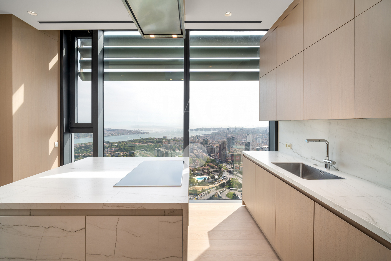
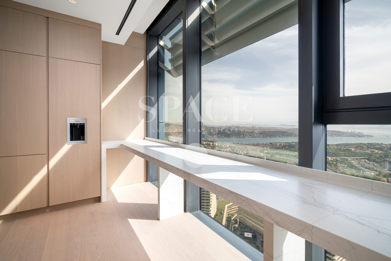
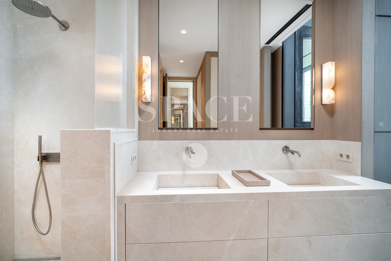
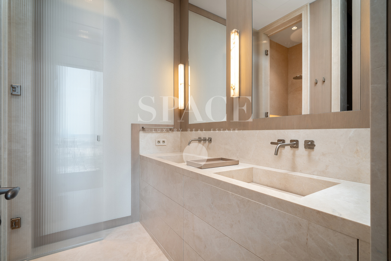
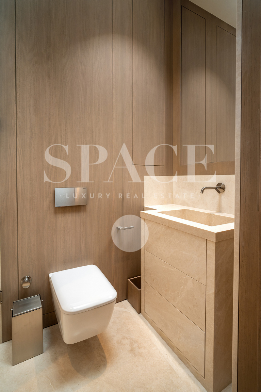
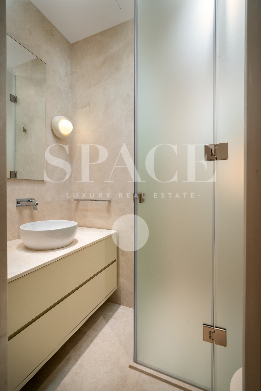
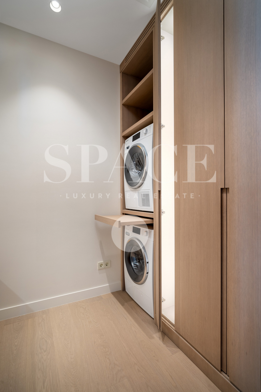
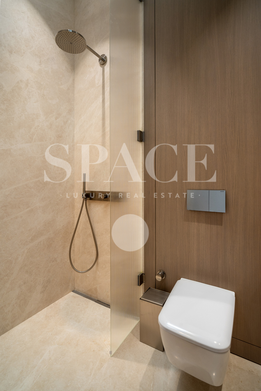
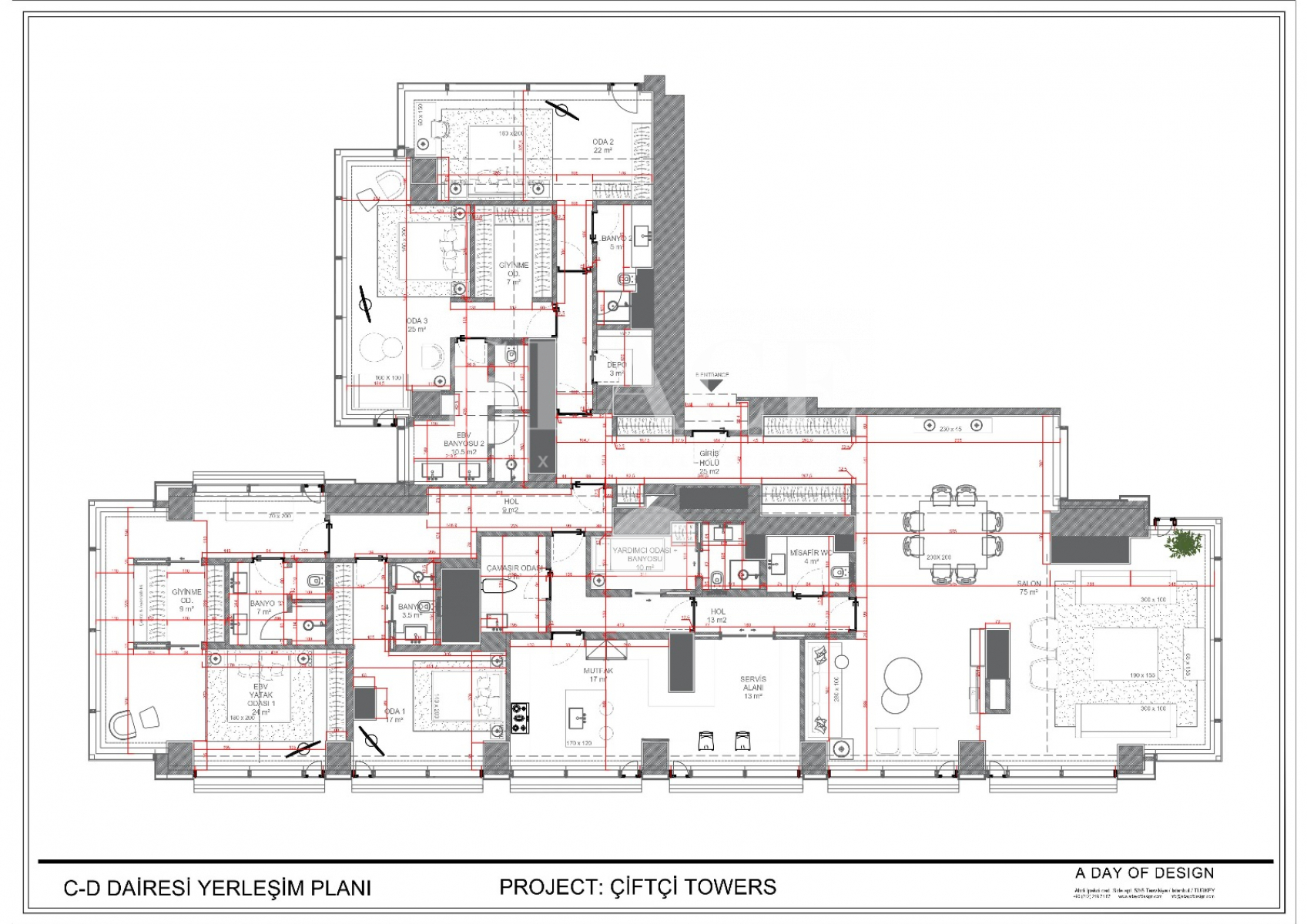
Unique Half Floor Residence With Superior Architectural Design For Rent In Çiftçi Towers

Unique Half Floor Residence With Superior Architectural Design For Rent In Çiftçi Towers
 EIDS Verified
EIDS Verified
Residence Features:
• Tower 2, C+D, two units combined,
• Panoramic view,
• 567 sqm, 411,1 sqm net usage area,
• 4 bedrooms all with en-suite bathrooms,
• Private dressing area in the master bedroom,
• In addition to the 4 bathrooms in the bedrooms, 1 guest WC, 1 laundry and ironing room,
• Auxiliary room with its own bathroom,
• Exclusive design, elegant and functional bathrooms and dressing cabinets,
• Special resistance mirrors that prevent fogging,
• Special curtain system that can easily control both heat and light,
• Safety deposit box in all bedrooms,
•High quality fitted kitchen with private pantry and butler's pantry,
• Miele brand built-in appliances,
• 5 parking spaces,
• Additional storage area in the residence building.
Çiftçi Towers is a project consisting of two 45 floor towers located in the most central location of Istanbul, which is among the primary choices of those who prefer residence life.
Designed by internationally awarded John McAslan & Partners, Çiftçi Towers brings breathtaking views of Istanbul and the magnificent Bosphorus to the living spaces.
Consisting of 288 residence apartments ranging from 221 square meters to 578 square meters, Çiftçi Towers offers a perfect living space for those who cannot break away from city life with its close distance to Zorlu Shopping Mall and many public transportation facilities including the subway.
The 3.15 meter ceiling height apartments are distinguished from their neighbors with their glass facades overlooking the colors of the city.

